Plans submitted by Newton Abbot Racecourse for a new owners' and trainers' lounge as part of their ambitions to compete as the number one Summer Jump Racecourse in the UK have been given the go-ahead.
The racecourse had said that they were coming under continued pressure to provide larger facilities for racehorse owners and their trainers at the course in Newton Road, Kingsteignton.
One letter of support to the application that was submitted to Teignbridge District Council by a racehorse owner had said that the facility is desperately needed by Newton Abbot as the facilities for owners and trainers is by far the worst that they have encountered.
The letter added: “More space is really needed and if Newton Abbot Racecourse is going to get the support of the best trainers and good horses which then brings more customers to the area, this application should be passed.”
A statement submitted with a planning application by the racecourse had said that it is becoming increasingly difficult for them to do so due to the age of the two existing grandstands and the difficulties that the site has due to flood plain issues.
Teignbridge District Council planners have now under delegated powers approved the scheme for a new owners and trainers lounge that would sit on top of the main grandstand.
The proposed first floor extension will accommodate an enlarged Owners and Trainers’ Lounge with associated bar, servery, storage and toilet facilities. On the racecourse (south-east) side of the building there will be an external terrace approximately 80 sqm in area which will also be accommodated on the existing flat roof.
A design and access statement had said that the existing owners and trainers lounge is simply not big enough with an internal floor area of 200m2, and the proposed building has been designed to increase and enhance what is already there without being excessive or over-elaborate, and would be 59 per cent larger than the current facility.
It added: “The racecourse have looked at a number of opportunities and feel that this project would provide the best option in creating an increase of area to house owners and trainers on a raceday. The building with be situated on top of unused roof space on the main grandstand and will go a long way in resolving one of the main issues with a major stakeholder in the industry.
“As well as its utilisation on a raceday, which is over 19 days per year, this development will also be used as an additional conference facility with the potential for multiple uses. The racecourse has huge ambitions to compete as the number one summer jump racecourse in the UKL and by building this facility, would go some way to achieving this goal.”
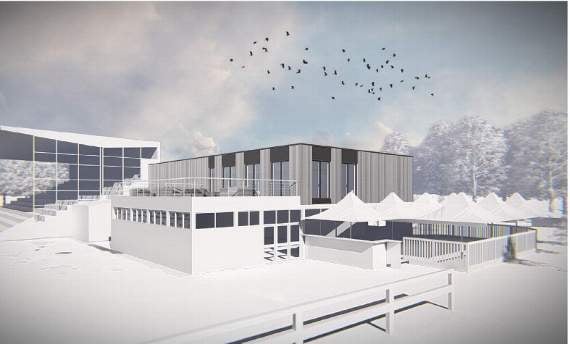
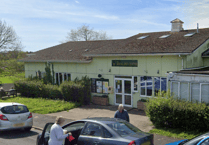
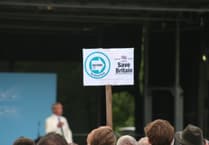
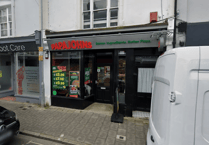
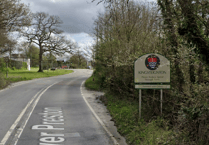
Comments
This article has no comments yet. Be the first to leave a comment.